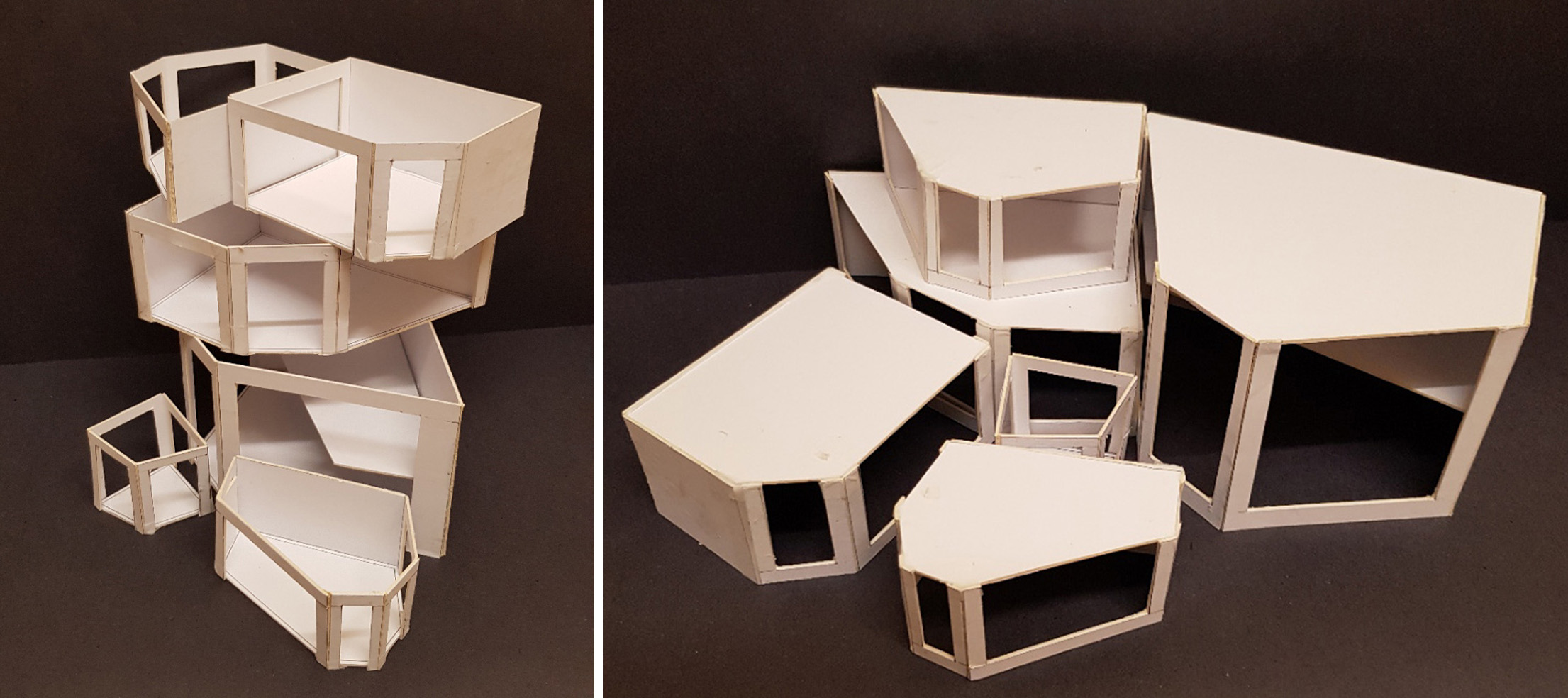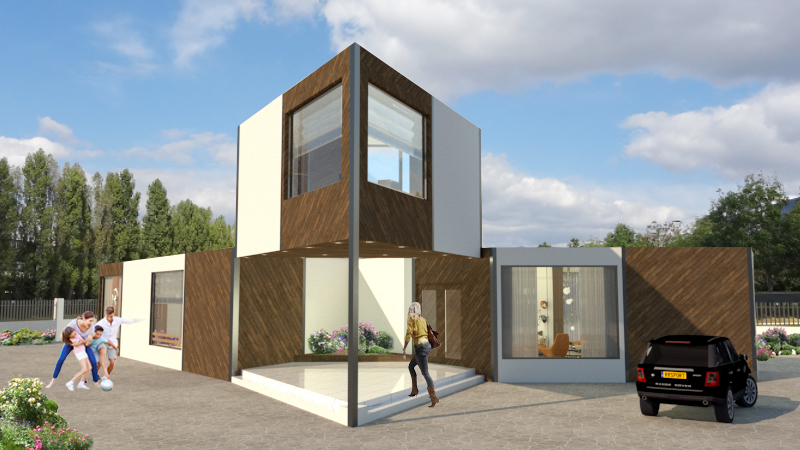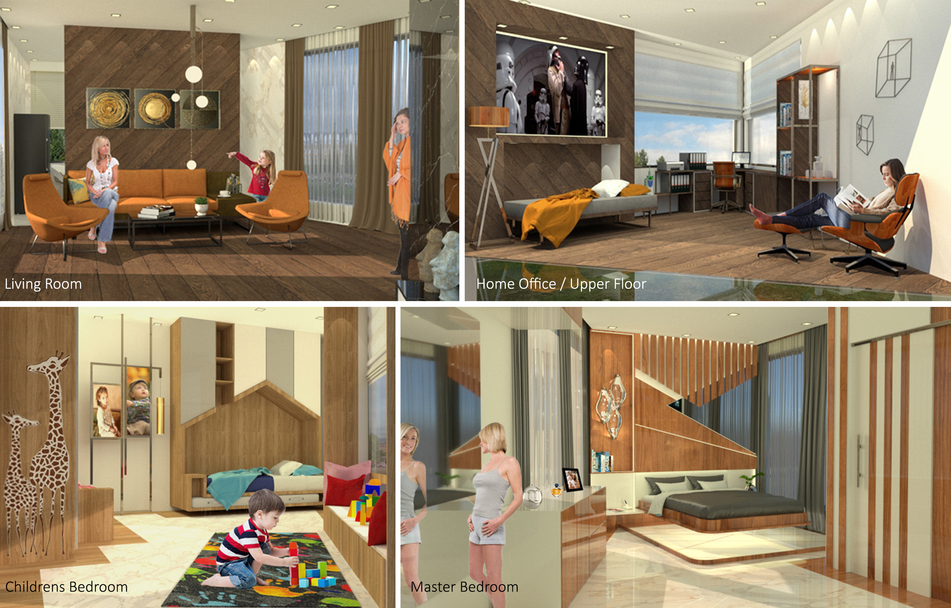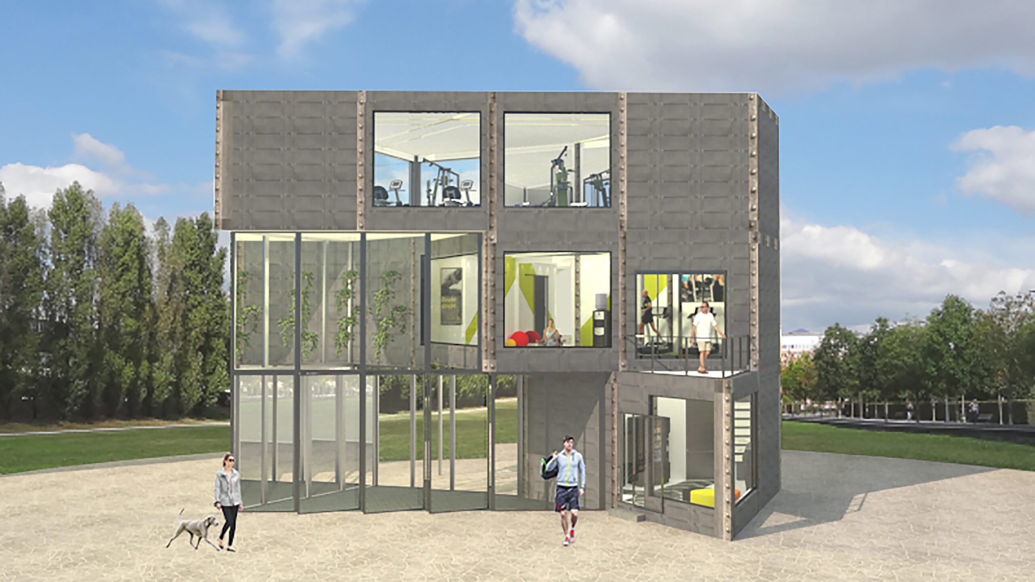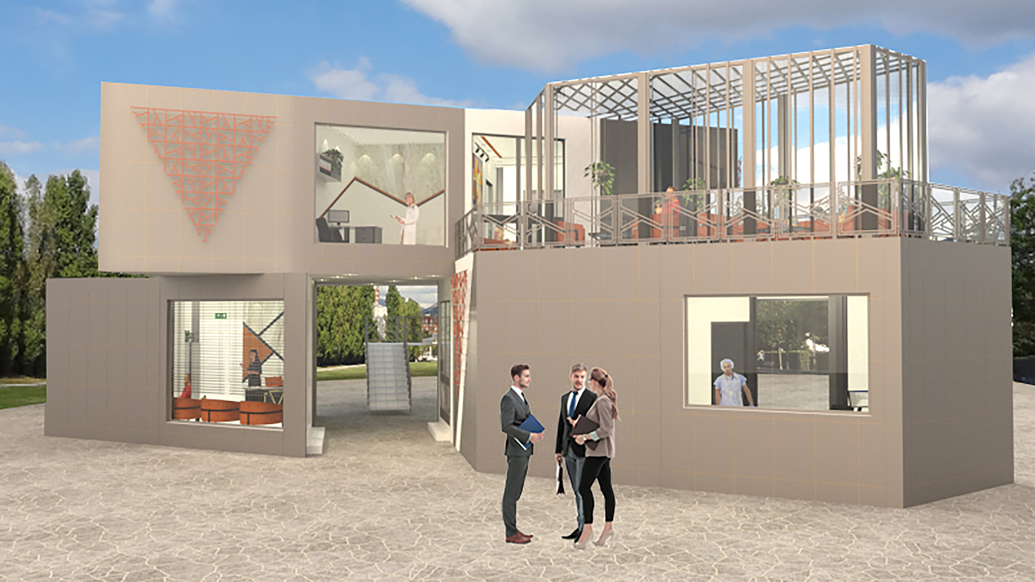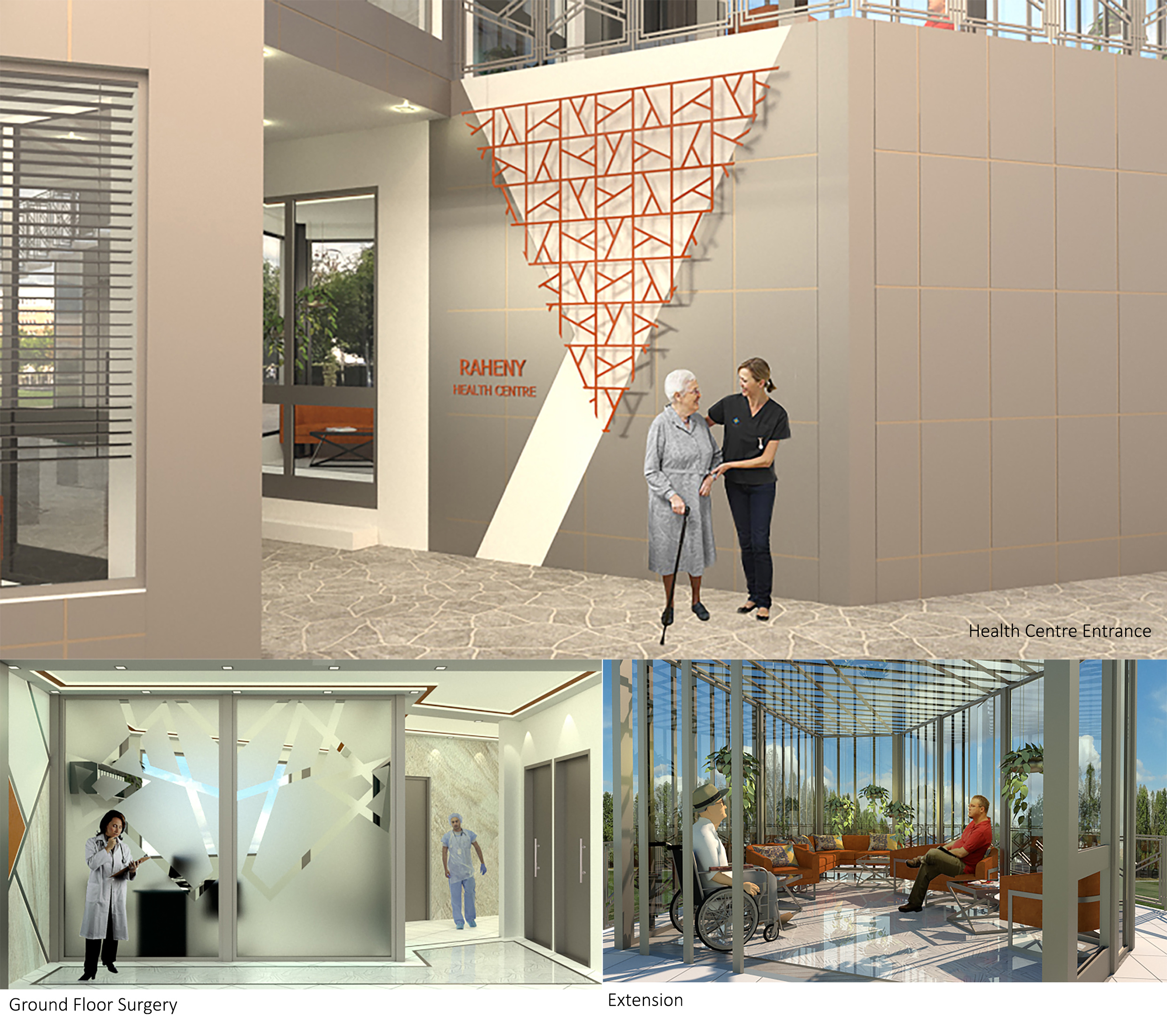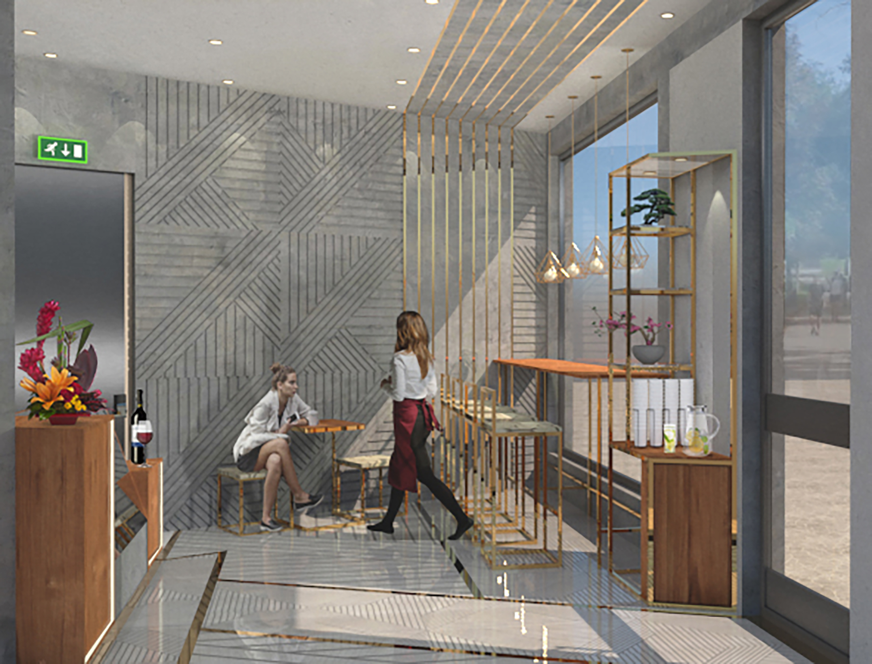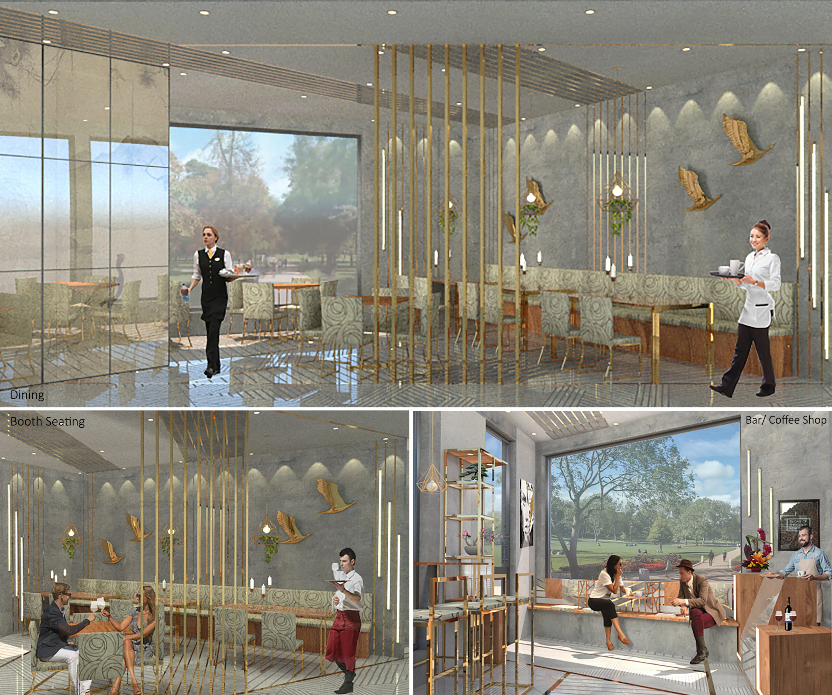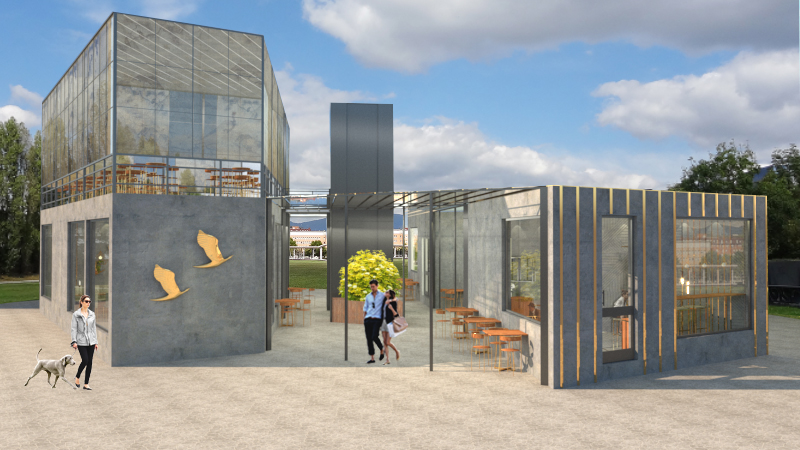
Potential and Limitations of Using Non-Identical, Reconfigurable Components in Prefabricated Construction
Prefabricated construction is a growing industry and making significant progress for large scale come back. Due to new technologies and materials, prefabricated/ modular construction transformed its methods and improved its aesthetic appearance. The forthcoming popularity of prefabrication depends not only on its economic benefits but also on individualism, which does not have to be compromised. This project aims to experiment and explore a degree of the transformation of small-scale structures, using different size and shape units, space usability with different purposes, establishing a relationship between balance, harmony and aesthetic values. The proposal is presented in four individual design projects based on the same components.
“The question is not do we go prefabricated or not, but which elements of each project are well suited to prefabrication and how is this best achieved.” Warren McGregor, CEO, prefabAUS
Multiple attempts were performed to find the best possible template for the project development. The chosen template produces units that can be classified into small, medium and large components. Experimenting, observation and findings analysis have suggested that asymmetry will be attained through symmetry in an original drawing. The components were arranged in different configurations depending on the use of the structure.
House
The house design is based on the most straightforward configuration, merging the Modernist and modern architectural principles. The structure is long and comfortable for variations of the interior layouts. The small unit on the upper level points out symmetrically and creates a patio type space under it. The walk-on glass does not block sun rays and provides the building with natural light. A distinctive feature for this small-scale house is free-standing walls, improving circulation around the house. The structure is simple and well capable to accommodate all necessary spaces within it without extensions.
One of the uses for the building is a gym. The structures scale allows accommodating only limited numbers of people. For this purpose, the aim was to find a configuration that would create a minimum of "dead spaces" and maximise floor usability. It was also considered an additional extension or outdoor glazed space to improve buildings functionality and performance. Components were stacked vertically and arranged in the following order: stacked up vertically, small, medium and large. This configuration creates the possibility of maximising floor area functional aspects. Overhanging parts of the first and second level units build up the "roof" for an outdoor structure. The gym functional layout follows the sizes of components. A reception on the ground level in the small unit, on the first floor Pilates and treadmills, light exercise, changing rooms, toilets, showers, refreshment zone, and the third floor will accommodate gym with heavy machinery, weightlifting and all necessary equipment's.
The goal was to accommodate all necessary facilities in the proposed structure, comply with universal design principles, make it accessible for disabled people, and arrange the same units in different configurations and create an entirely new look. Because of the structure's scale, it is necessary to set the components to consider the maximum space usability, easy access and circulation within the building. A decision to arrange units for the health centre was to have two components on the ground level and one on the top. Two ground-level structures are small and medium-size units, and the large component is at the upper level. Stairs and a lift are provided for access to the upper level behind the structure. The proposed extension on the rooftop can be used for informal meetings or counselling services.
Configuration for the restaurant design is based on Japanese philosophy, specifically on Wabi-Sabi and Japanese Kintsugi Art. Accordingly, the arrangements were manipulated by pulling the components apart.
Wabi-Sabi is not an architectural style but philosophy, tied to Zen Buddhist religious beliefs, to perceive and recreate things through accepting imperfections and respect. As part of Wabi-sabi philosophy, the Japanese developed the Tea ceremony and Kintsugi art. Characteristics of Wabi-sabi designs include asymmetry, austerity, minimal interiors and harmony with nature. Wabi-Sabi concept conveys a message of rebirth, regrowth and second chance. This aspect has crucial importance for this thesis as it also experiments to reproduce various architectural and design styles with the same components a few times.

