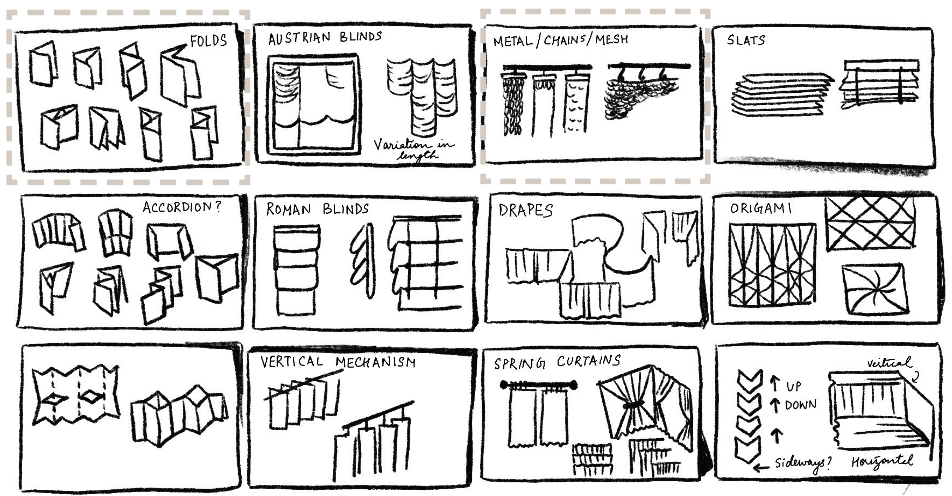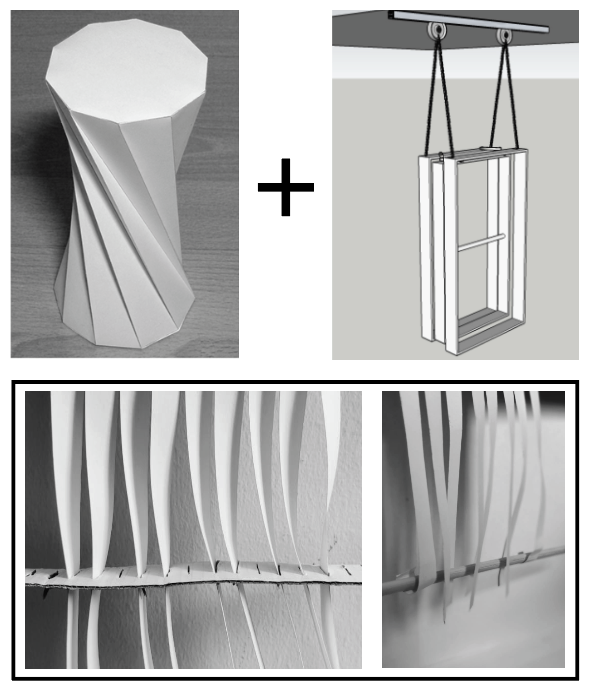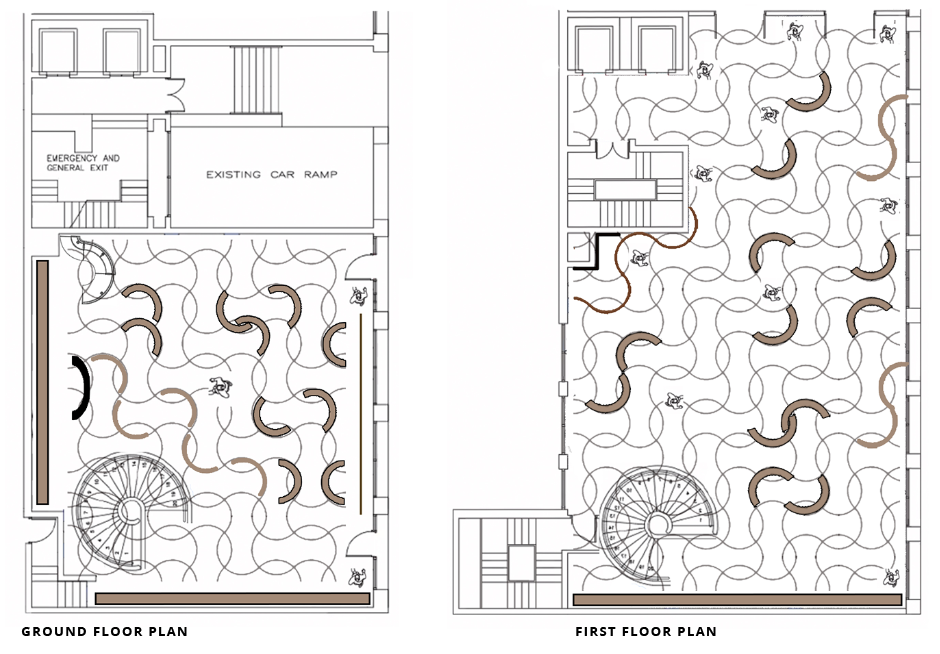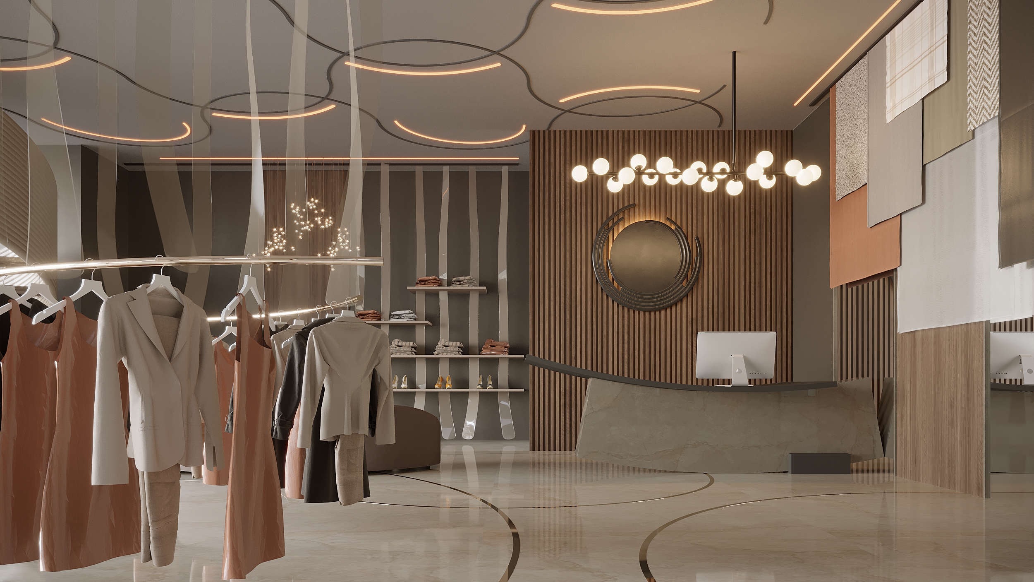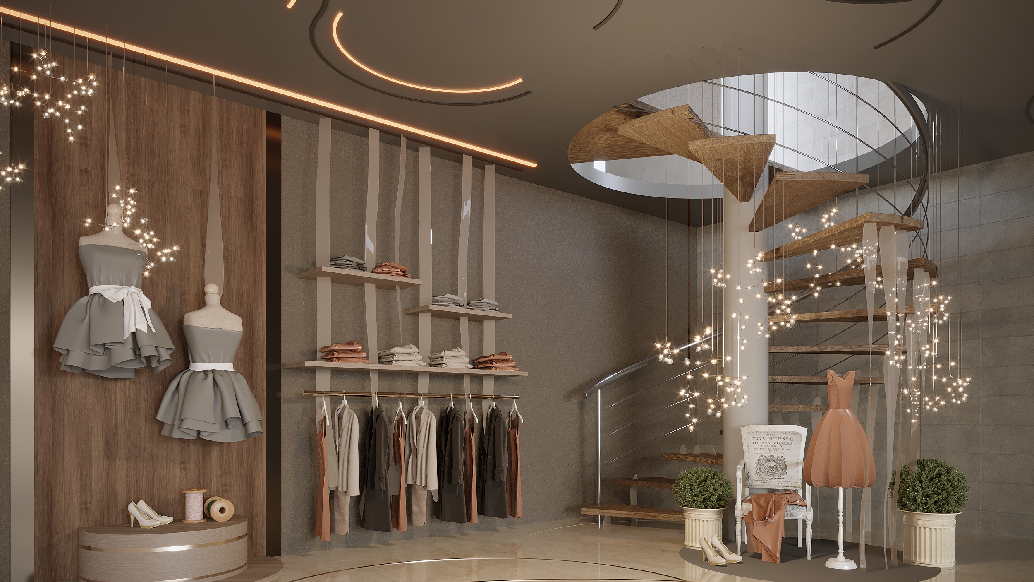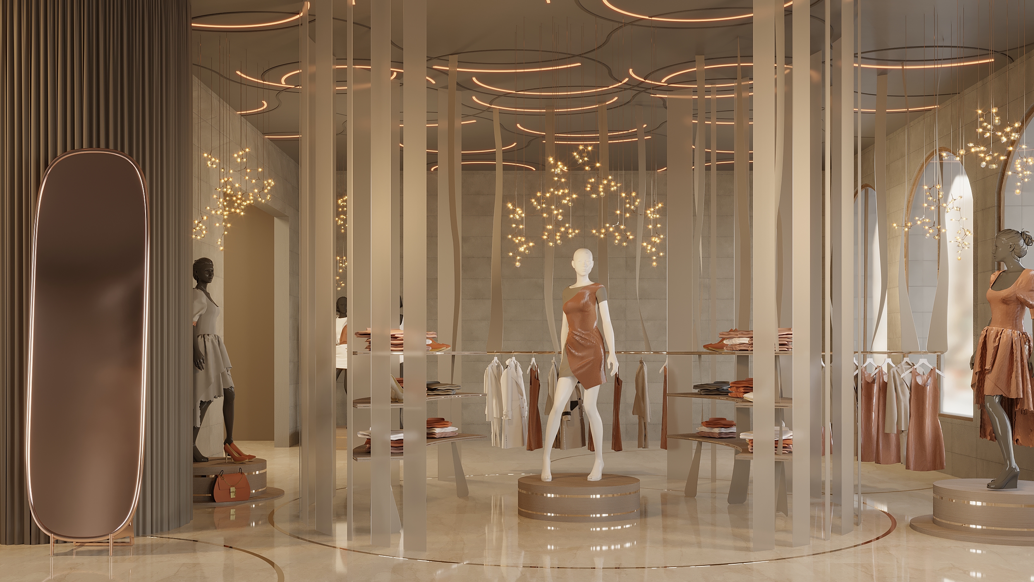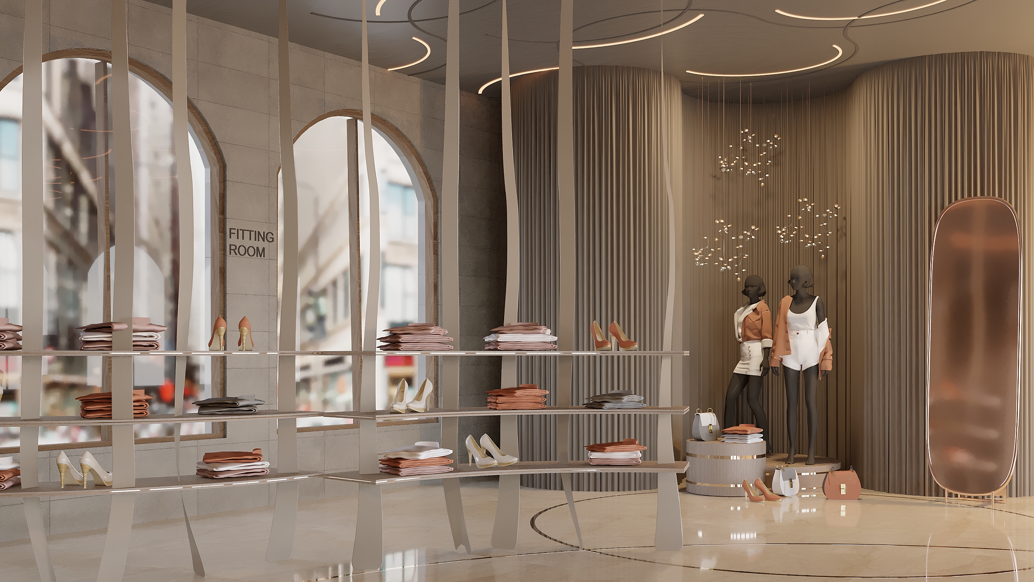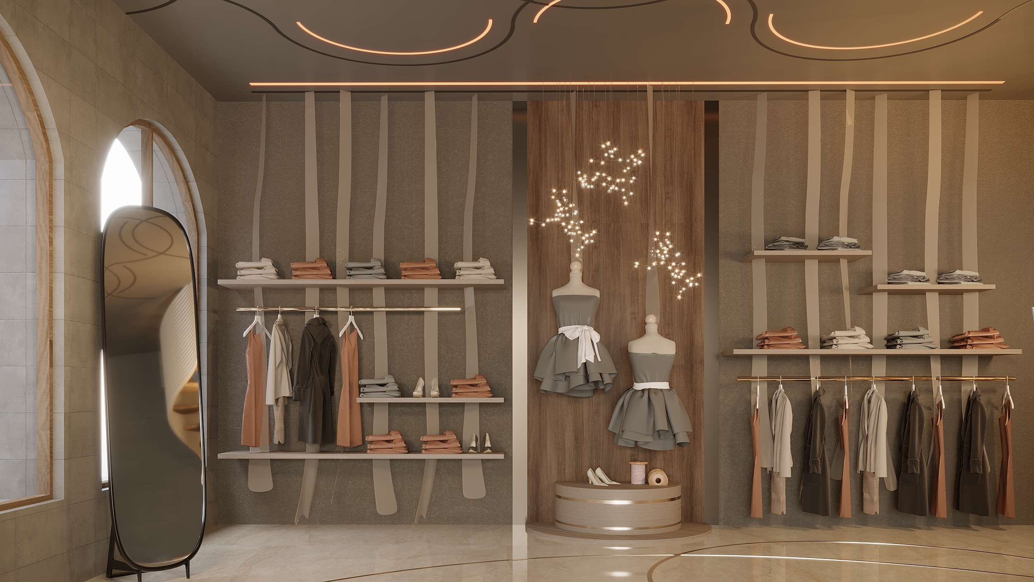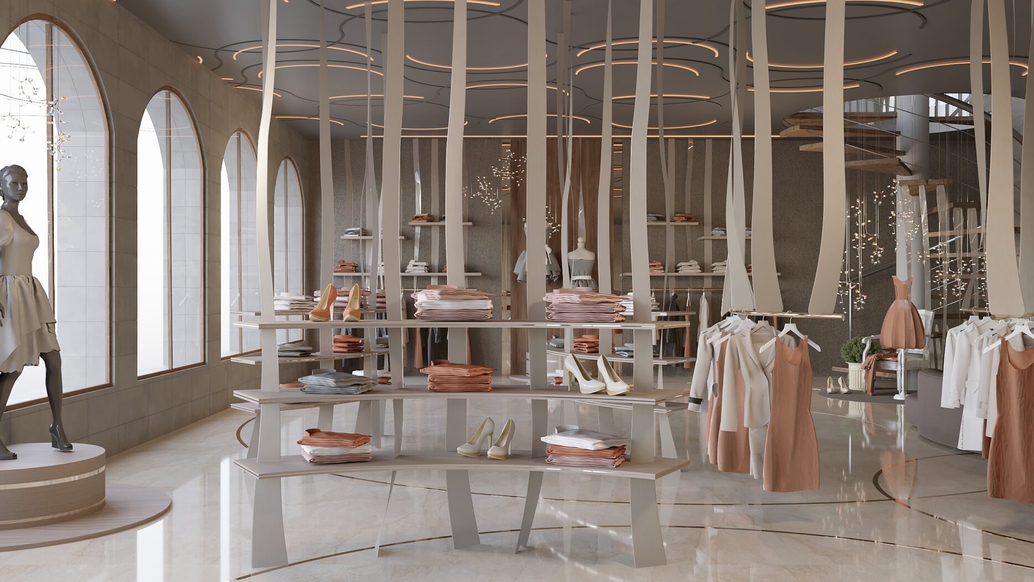
Flexuous Forms
“Flexuous Forms” is a design-led research project that focuses on increasing the utility of textiles in interiors. The outcome of the thesis is fabric suspended retail units for a concept store. The idea is to use sustainable materials to make flexible structures for product display. The design explores this in various iterations of fabric interacting and occupying physical space.
Textiles have been used in architecture ever since humankind began to build. Already nomadic tribes have used their tensile strength, flexibility, and adaptability to build their first shelters. Nowadays, the development of highly engineered fibers with a growing strength-to-weight ratio as well as new production technologies allows for re-introducing textiles into the built environment like a smart and sustainable solution. The flexuous nature of the fabric makes it versatile to use in various forms in our everyday life. However, when it comes to interiors, the usage of textiles is confined to just soft furnishings. The idea is to increase the utility of fabrics in interiors to a more multifunctional use.
“I think of architecture as a piece of clothing to wrap around human beings.” — Toyo Ito (Architect)
I tried to work with various ideas in order to find a solution. The themes that I was interested in studying more on were tensile structures, origami/ kirigami, parametric architecture, kinetic surfaces, and deployable structures. Having read on these topics allowed me to make a sense of what I was aiming to achieve. But these were all tools that already exist.
Either I needed to make a new structure or at least use the existing ones in combination with each other.
The solutions that stood out among the numerous sketches were paper folds, Austrian blinds, room dividers, accordion doors, roman blinds, vertical mechanism, metal chains, mesh, textile panels, wooden slats, curtain drapes, origami, string curtains, and fabric screens.
Out of these, I finalized two promising ideas - paper folds and metal chains to explore further.
My experiments with Origami and metal chains led me to the idea of paper strips or fabric strips. Using these strips I created a frame where the positioning of the strips can be changed with a sliding bar changing the angle and making it seem like they are closing and opening. This little model acted as a catalyst for my project.
I need to start thinking about floor and ceiling surfaces in conjunction with these hanging systems. There also needs to be a balance between the density of retail units in relationship to proximity.
I explored a lot of possible grid patterns for the ceiling. The channels had to be designed in a way so as to use the space efficiently and also give the flexibility to arrange the units in many combinations.
The final grid that I chose is the one shown above. It has a good flow to it and allowed the shelves and bars to be of the same size.
