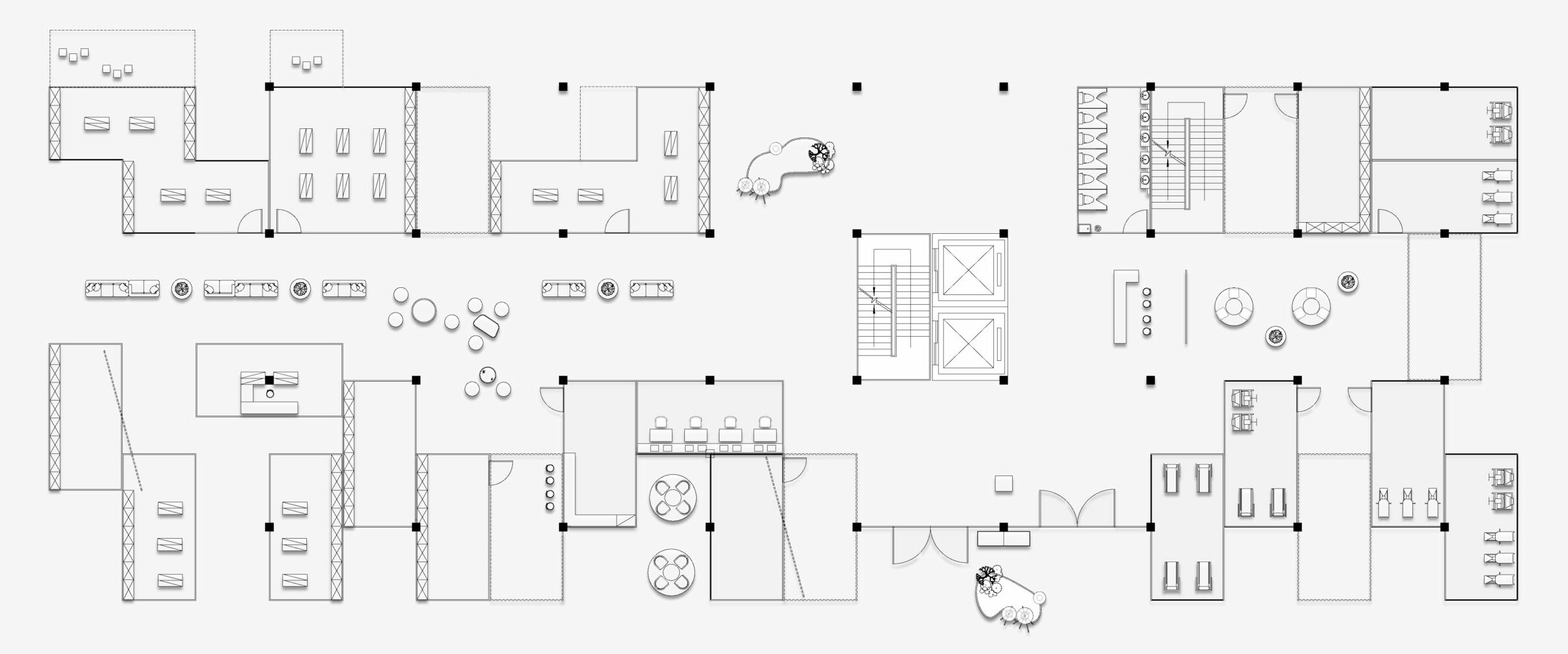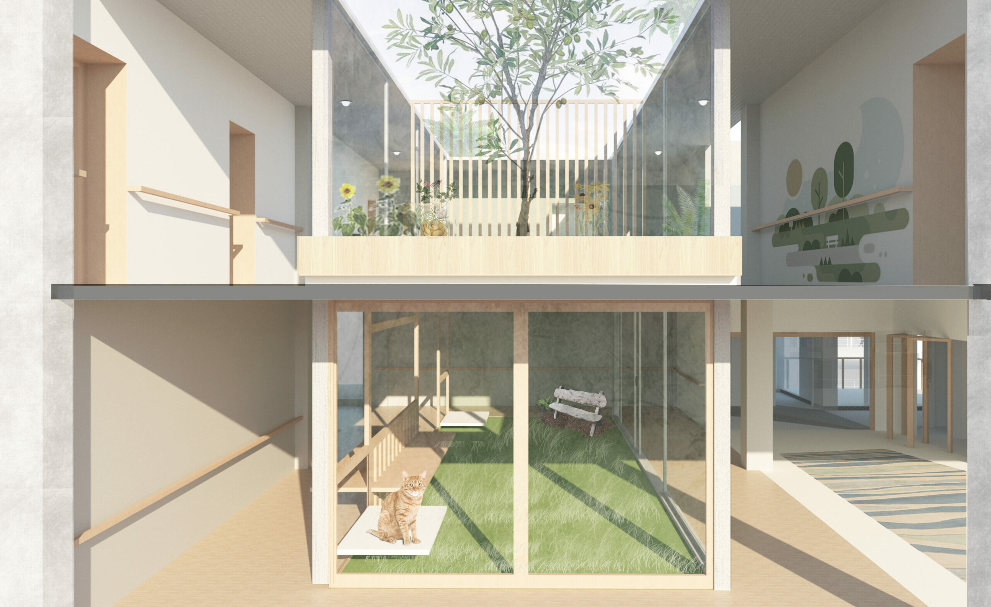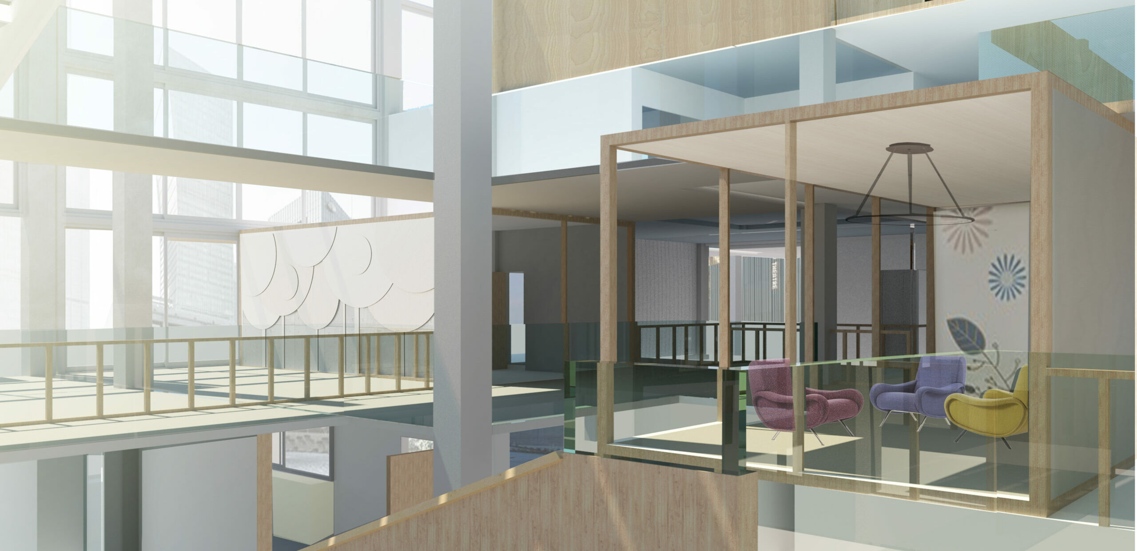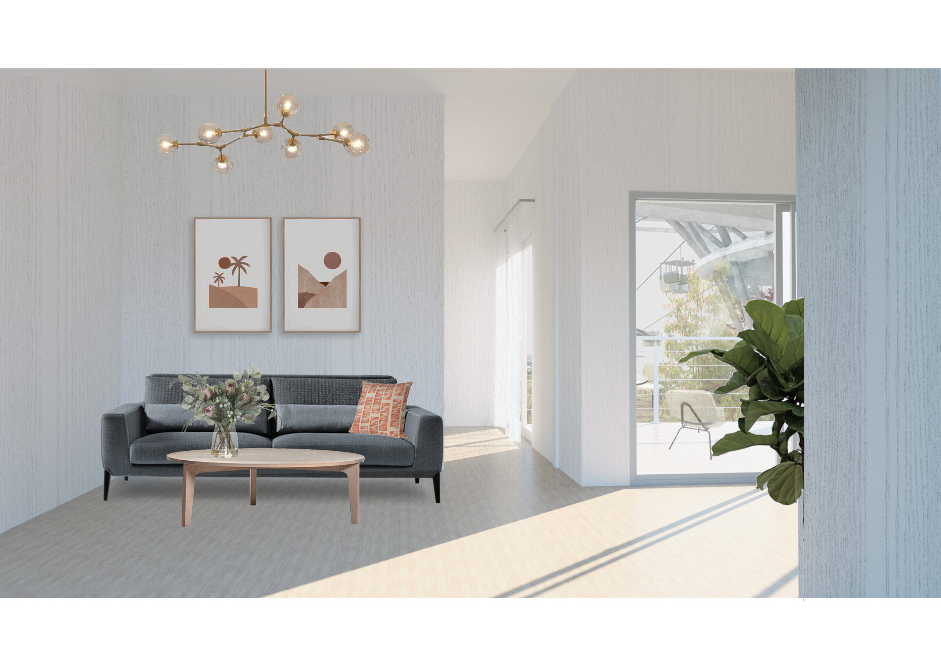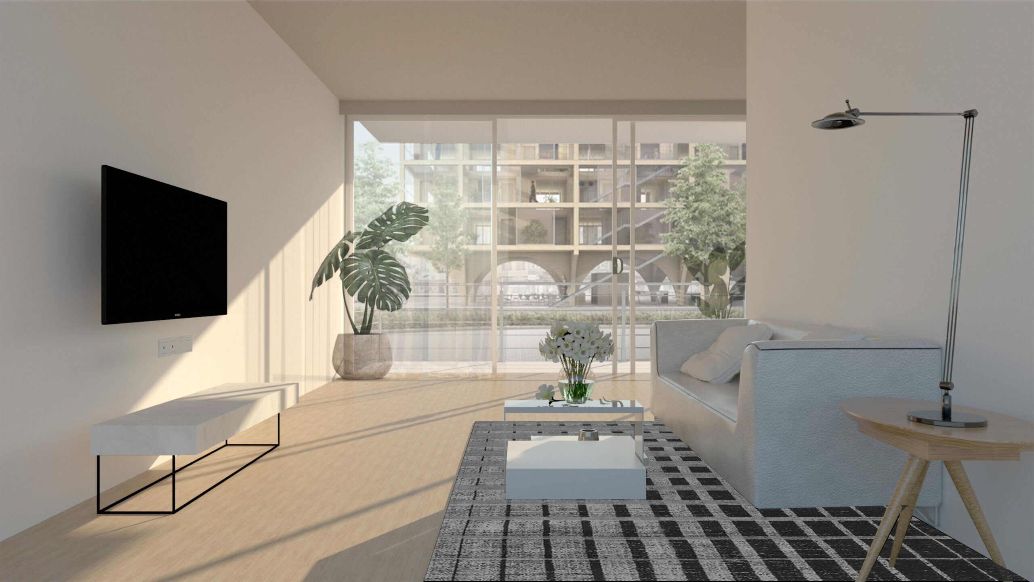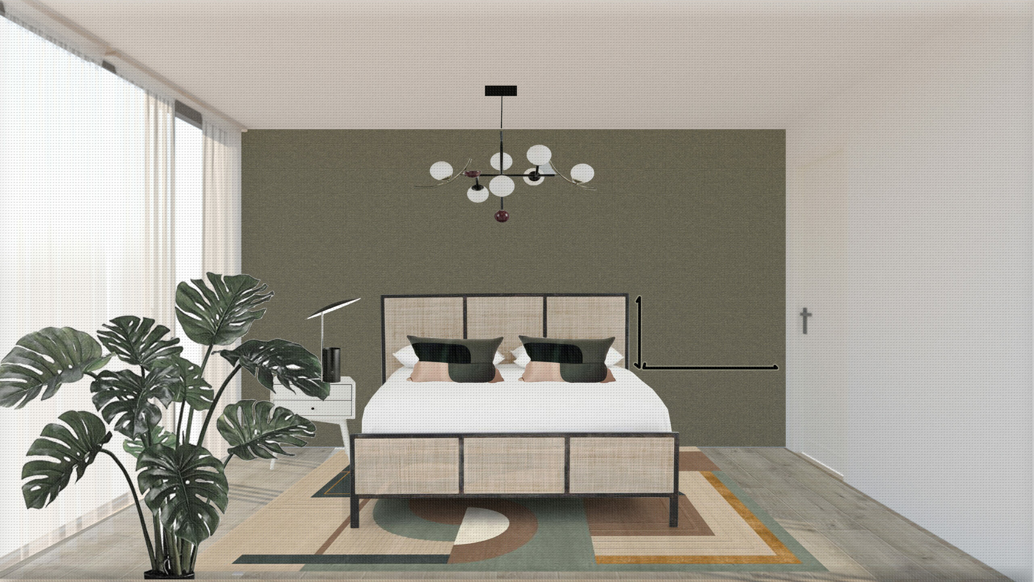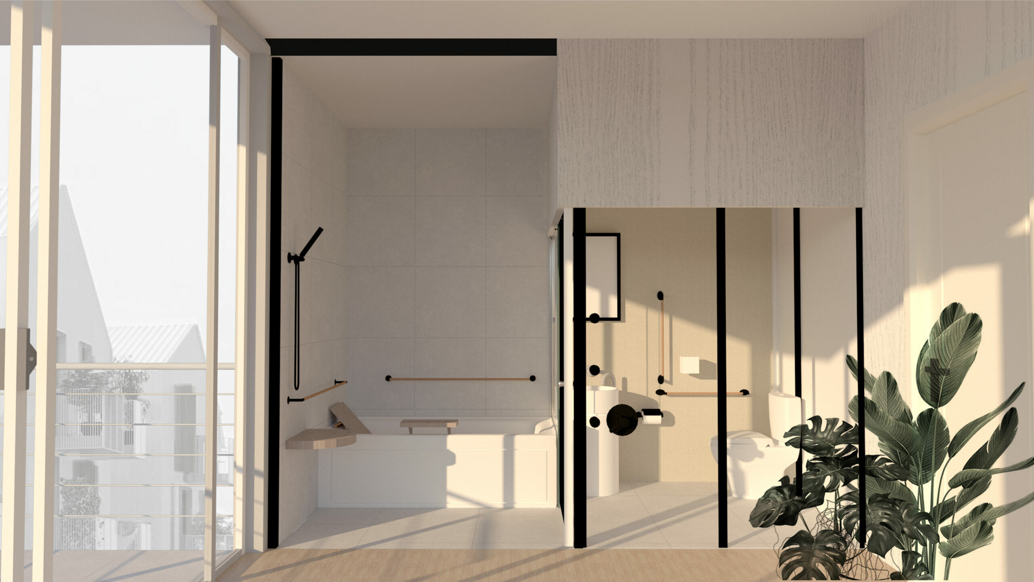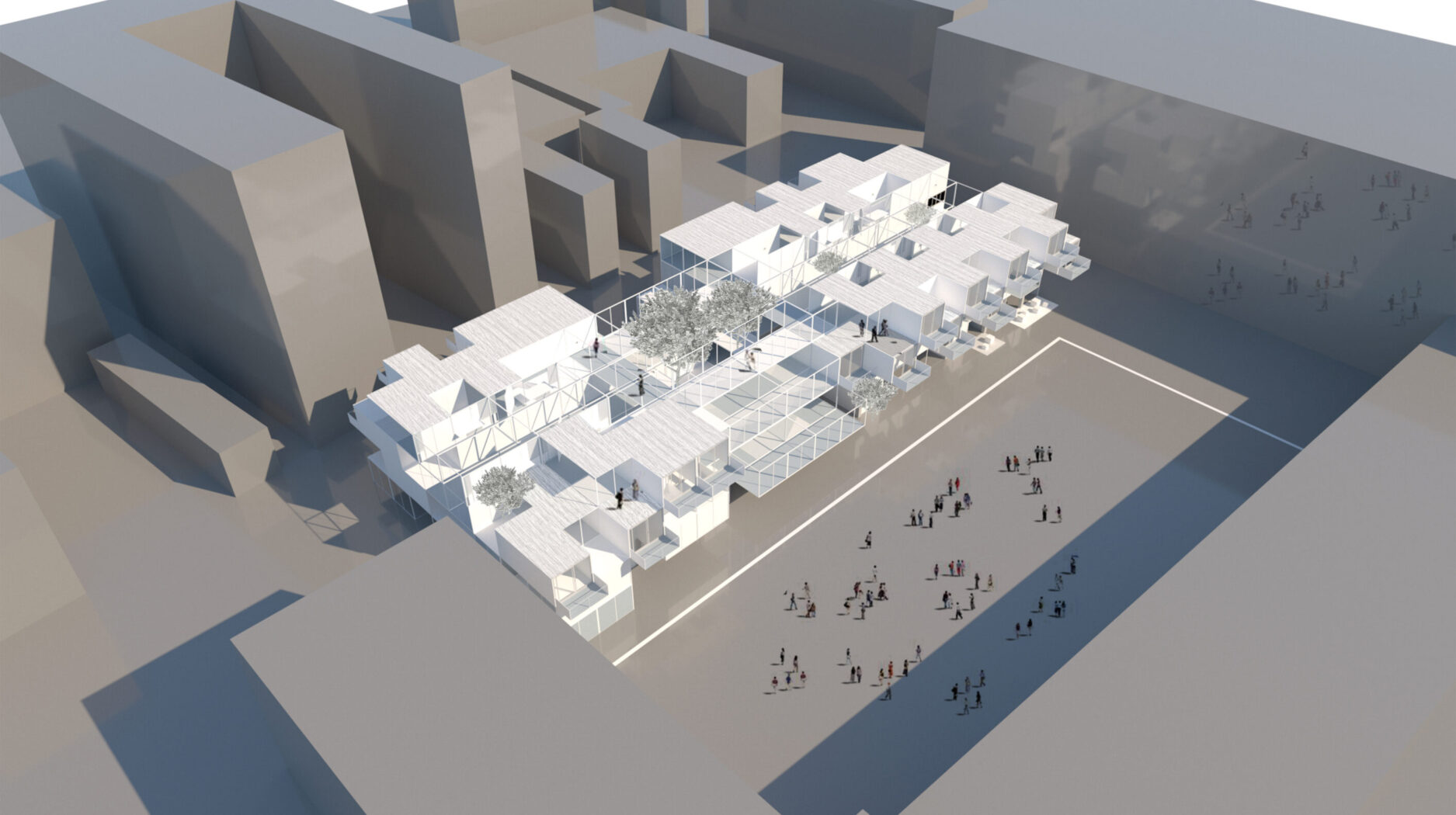
Spatial Design
A Complex Building for Ageing Communities
My design revolves around renovating existing buildings located in elderly communities. Most elderly inhabitants don’t want to move to a new environment because they feel more comfortable in familiar environments. This project considers utilizing modular design to integrate functional spaces based on requirements of ageing communities. Afterwards, the project seeks to establish a user-friendly complex building for elderlies help them live better in ageing China.
This project will provide renovation suggestions for an existing building which was built around 1950. This renovation is needed mainly for two reasons. Firstly, as these buildings has served for around 70 years, most of them are in dire need to be renovated. Secondly, the economy of China has developed rapidly since 1950, a time in which the country constructed a lot of buildings within a short period of time and with low costs and few regulations. This meant that most buildings in China around this period adopted unified industrial dimensions. These buildings were all designed in the same dimensions which means they could be renovated by the same dimensions (modular design).This project, therefore, adopts a modular design to renovate an existing building. Modules will be designed on the basis of research on flexible components and modular structures.
Different types of panels, such as walls, can shape different functional spaces. Components can be split, reassembled and recycled as required.
Public areas provide daily services for all residents.
After renovating the building, this project will focus on interior spaces, particularly for public areas. These public areas will be designed with a universal design in mind since public spaces are not only used by elderlies but also used by their friends, family members and other members of local communities. Therefore, the design for public areas should be suited for as many different kinds of people as possible.
Spotlight can increase the irradiation range when reflecting on the wall and also illuminate the handrail. And these wallpaper can improve the durability of walls. In addition, it enables people, especially those people with weak sight, easily identify the wall. Additional cushioning materials can absorb the impact force during collision and reduce injuries. Besides, each corridor width is over 1800mm, allowing two wheelchairs passing side by side. And carpets with different color are easier to be identified.
The building based on the white wall can gently reflect nature light. I also use high-quality durable and sound proof materials covering walls. For the floor, durable non-slip materials is used because the elderlies have poor physical function and weak balance. Floor materials are required not to slip easily fall to the floor, and it also needs to absorb part of impact force.
Based on research of requirements for ageing communities, there are included some different types of multi-generation apartments in the project. Ageing apartments account most of the multi-generation apartments because of the fact that the main users of such apartments are elderlies. This project also concentrates on aging-oriented apartment design to help elderlies live independently for longer even as their physiological and mental capacities decline as they grow older.

